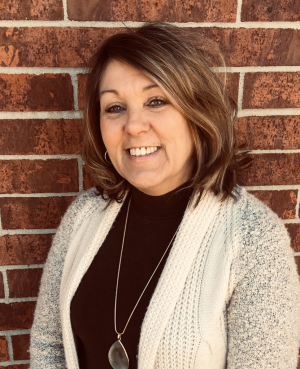Single Family for Sale: 3886 Sunny Rd, Washington, MO 63090 SOLD
3 beds
3 full, 1 half baths
2,186 sqft
$0
3886 Sunny Rd,
Washington, MO 63090 SOLD
3 beds
3 full, 1 half baths
2,186 sqft
Previous Photo
Next Photo
Click on photo to open Slide Show.

Original List Price: $690,000
Sold Date: 03/28/2024
Type Single Family
Style 1 Story
Architecture Traditional
Beds 3
Total Baths 3 full, 1 half baths
Total Living Area 3,771 sqft
Square Footage 2,186 sqft
Garage Spaces 3
Lot Size 5.28 acres
Year Built 2002
Assoc Fee Paid None
Taxes Paid $2,618
City Washington
Area Washington School
County Franklin
Subdivision none
MLS 23070753
Status Closed
DOM 7 days
*WELCOME HOME!!* To Beautiful pastures & barn, beautiful setting & serenity is what you will find here! Make sure you see this one..originally a builder’s home so quality abounds. Walk in the roomy entry foyer w/open dining area/library, roomy custom kitchen with maple cabinets, island, new appliances, crown moldings, upgraded trim package w/cased windows, 9’ ceilings, inverted ceiling in great room w/plenty of recessed lights, breakfast room w/walk-in bay as well as primary bedroom does, bath totally updated in 2022, tasteful shiplap walls w/jet tub & sep shower, walk in closet, main laundry & wonderful finished basement area w/custom shelving built Ins in family room, plumbed for kitchenette or bar, bonus room/office, workshop area & plenty of extra storage. Can’t forget the wonderful setting! 3 stall barn w/tack room, wash rack w/drain, 10x8 hay loft, paddock area, 2 corrals, gates stay, fenced & cross fenced into 2 pastures, 16x16 tool shed & 8x8 chicken coop! Choice property!!
Room Features
Lower Level Full Baths 1
Main Level Full Baths 2
Main Level Half Baths 1
Basement Description Bathroom in LL, Walk-Out Access, Rec/Family Area, Partially Finished, Full, Fireplace in LL, Concrete
Master Bath Description Double Sink, Whirlpool & Sep Shwr
Bedroom Description Master Bdr. Suite
Dining Description Separate Dining
Kitchen Description Breakfast Bar, Breakfast Room, Center Island, Custom Cabinetry, Walk-In Pantry
Misc Description Deck-Composite, Patio
Lot & Building Features
Appliances Dishwasher, Water Softener, Wall Oven, Stainless Steel Appliance(s), Microwave, Electric Cooktop, Disposal
Architecture Traditional
Assoc Fee Paid None
Construction Brk/Stn Veneer Frnt, Vinyl Siding
Cooling Electric, Heat Pump
Heat Source Electric
Heating Heat Pump
Interior Decor Bookcases, Walk-in Closet(s), Vaulted Ceiling, Open Floorplan, High Ceilings, Coffered Ceiling(s)
Parking Description Garage Door Opener, Rear/Side Entry, Oversized
Sewer Lift System, Septic Tank
Special Areas Bonus Room, Entry Foyer, Family Room, Great Room, Main Floor Laundry
Tax Year 2022
Water Well
Windows And Doors Bay/Bow Window, Some Tilt-In Windows, Some Insulated Wndws, Six Panel Door(s), Lever Style Door Handles, French Door(s)
Lot Dimensions 5.28 acres ft
Fireplaces 2
Fireplace Locations Basement, Family Room, Great Room
Community and Schools
Junior High School Washington Middle
Senior High School Washington High

Listed by Dolan, Realtors, Penny Rombach
Sold by Keller Williams Realty West, John Platten
 Listing Last updated . Some properties which appear for sale on this web site may subsequently have sold or may no longer be available. Walk Score map and data provided by Walk Score. Google map provided by Google. Bing map provided by Microsoft Corporation. All information provided is deemed reliable but is not guaranteed and should be independently verified. Listing information courtesy of: Dolan Realtors Listings displaying the MARIS logo are courtesy of the participants of Mid America Regional Information Systems Internet Data Exchange |
