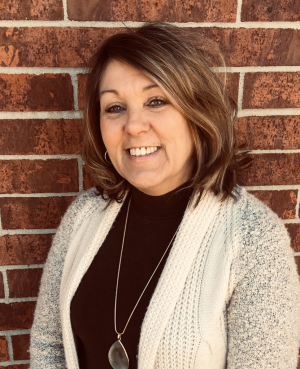Single Family for Sale: 325 Holtgrewe Farms Loop, Washington, MO 63090 SOLD
4 beds
3 full, 1 half baths
1,977 sqft
$330,000
$330,000
325 Holtgrewe Farms Loop,
Washington, MO 63090 SOLD
4 beds
3 full, 1 half baths
1,977 sqft
$330,000
Previous Photo
Next Photo
Click on photo to open Slide Show.

Selling Price: $330,000
Original List Price: $325,000
Sold at 101.5% of list price
Sold Date: 08/29/2022
Type Single Family
Style 2 Story
Architecture Traditional
Beds 4
Total Baths 3 full, 1 half baths
Total Living Area 1,977 sqft
Garage Spaces 2
Lot Size 0.26 acres
Year Built 2015
Assoc Fee $400
Assoc Fee Paid Annually
Taxes Paid $2,443
City Washington
Area Washington School
County Franklin
Subdivision Holtgrewe Farms
MLS 22046848
Status Closed
DOM 25 days
* SUPER GREAT FAMILY HOME backs to common ground for more room to play! * Spacious 4 BR 3.5 bath home you can move right into & start living! Open floor plan design, main floor laundry, some built in shelving for decorating, super nice room sizes, walk in closets, great kitchen with island & breakfast bar, dual system HVAC for great efficiency, nice looking carriage style garage doors with coach lights calls you home at night. Approx 890+ sq ft Lower level finish is another plus with good natural lighting from egress windows and large rec room and family room & full bath for extra living space! Unique private safe room/storm shelter & storage space with shelving. All this plus front porch view & access to subdivision stocked lake! Fishing within walking distance along with paved walking trail & ball field area for all to enjoy -18 acres of common area! Some big bass & crappie have been caught by sellers & family there! * COME ENJOY!! * (Basement finish sq footage is approximate!)
Room Features
Lower Level Full Baths 1
Main Level Full Baths 1
Main Level Half Baths 1
Upper Level Full Baths 1
Basement Description Bathroom in LL, Walk-Out Access, Rec/Family Area, Partially Finished, Full, Egress Window(s)
Master Bath Description Full Bath, Shower Only
Bedroom Description Divided Bdr Flr Plan, Main Floor Master, Master Bdr. Suite
Dining Description Kitchen/Dining Combo
Kitchen Description Breakfast Bar, Center Island, Pantry
Misc Description Deck, Lake Access, Patio
Lot & Building Features
Appliances Dishwasher, Microwave, Electric Oven, Disposal
Architecture Traditional
Assoc Fee $400
Assoc Fee Paid Annually
Construction Vinyl Siding
Cooling Dual, Electric
Heat Source Electric
Heating Dual, Forced Air
Interior Decor Bookcases, Walk-in Closet(s), Open Floorplan
Parking Description Garage Door Opener, Workshop in Garage, Oversized
Sewer Community Sewer
Special Areas Family Room, Main Floor Laundry
Tax Year 2021
Water Community
Windows And Doors Six Panel Door(s), Some Tilt-In Windows, Some Insulated Wndws, Sliding Glass Doors
Lot Dimensions 80/72 x 155/150 ft
Community and Schools
Junior High School Washington Middle
Senior High School Washington High
Price History of 325 Holtgrewe Farms Loop, Washington, MO
| Date | Name | Price | Difference |
|---|---|---|---|
| 07/21/2022 | Listing Price | $330,000 | N/A |
*Information provided by REWS for your reference only. The accuracy of this information cannot be verified and is not guaranteed. |

Listed by Dolan, Realtors, Penny Rombach
Sold by RE/MAX Results, Melissa Kelley
 Listing Last updated . Some properties which appear for sale on this web site may subsequently have sold or may no longer be available. Walk Score map and data provided by Walk Score. Google map provided by Google. Bing map provided by Microsoft Corporation. All information provided is deemed reliable but is not guaranteed and should be independently verified. Listing information courtesy of: Dolan Realtors Listings displaying the MARIS logo are courtesy of the participants of Mid America Regional Information Systems Internet Data Exchange |
